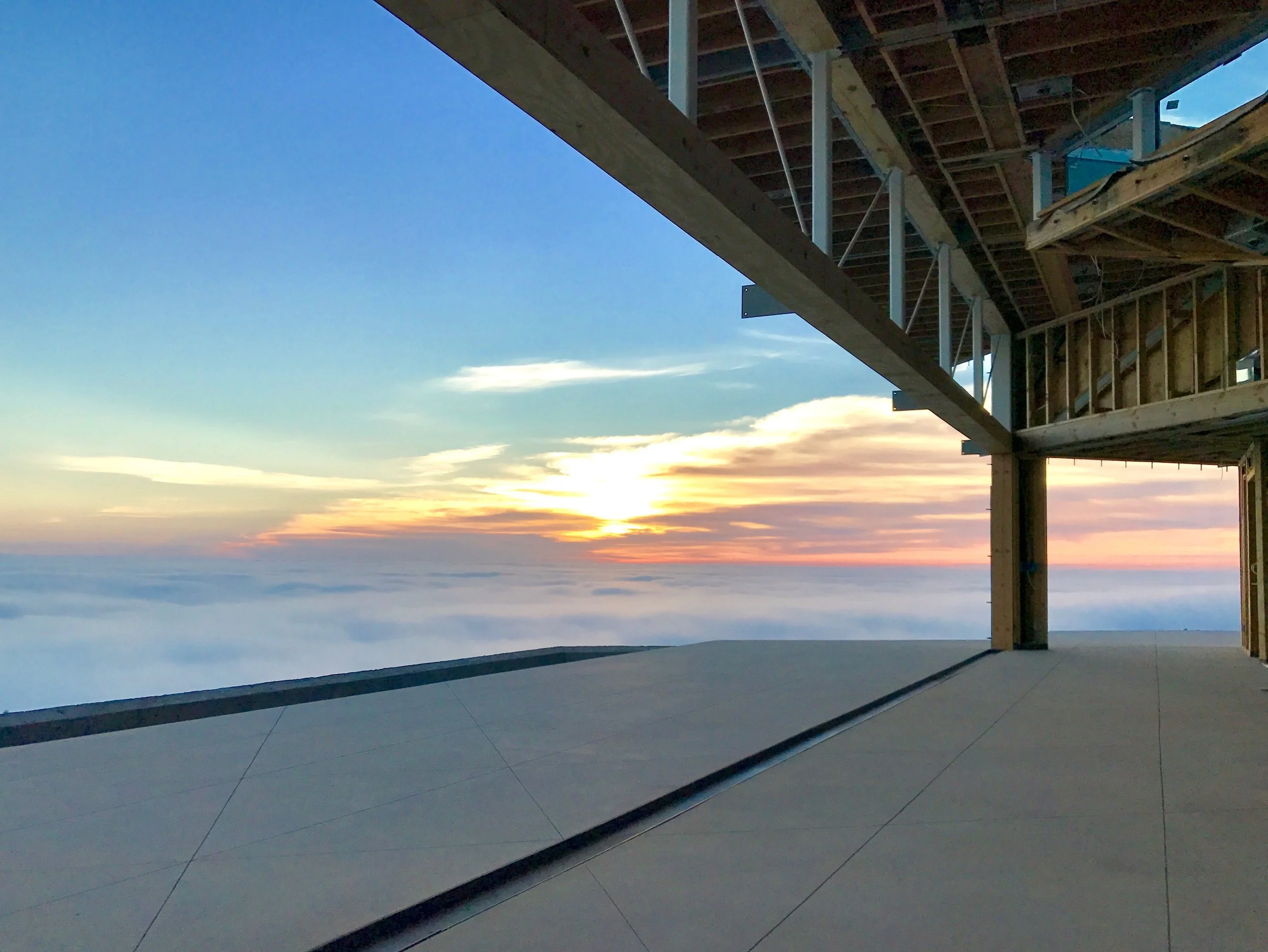Horizon House
Malibu, California
Construction Phase
An existing ranch house from the 1960s is to have its ceiling removed and its roof bisected, lifted, and reoriented due south. These new roof planes refocus the view to the Pacific horizon, transforming perspectives outside and within the house. The chamfered addition allows for the pool to be oriented east-west for maximum ocean and daylight exposure along the south-facing Malibu coastline. Following Robin Evan’s concept of Mies van der Rohe’s paradoxical symmetries in the Barcelona Pavilion, the horizon is mirrored by cantilevered frames supporting operable fabric canopies above and the pool below, which work in concert to overlay diffuse light on the ceiling surfaces. A highly engineered steel-framing system provides for visual and physical extensions outward.













