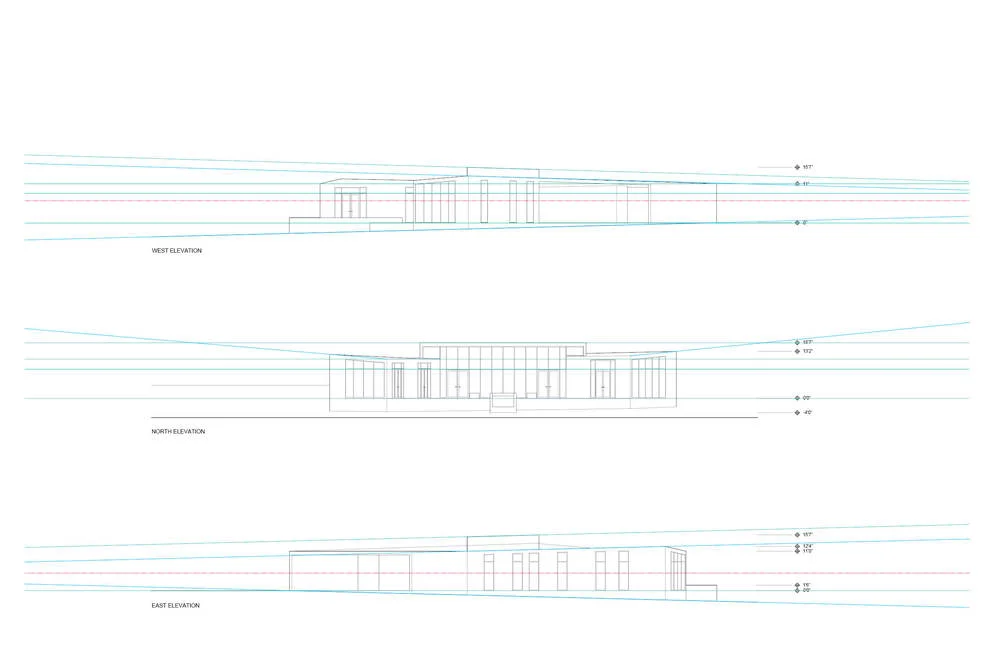Y-House
Marfa, Texas
Schematic Design
The vast expanse of West Texas and proximity to the Chinati Foundation inform the massing and parti of this new retreat for a London family. A covered front courtyard and open rear courtyard provide privacy while shaping expansive views. Subtle plays with siting and perspective are achieved by mirroring the ground topography in the outer roof edge, while the inner rear courtyard roof remains horizontal. The house thus performs differently as an object in the landscape than as an optical device for viewing the landscape. Daylighting is a primary overlay, shaping circulation and programmed spaces. The architectural promenade, beginning with the vehicular approach and including an enfilade arrangement of entry court, living room, and rear courtyard, is an orchestrated sequence that situates this house in the landscape.












